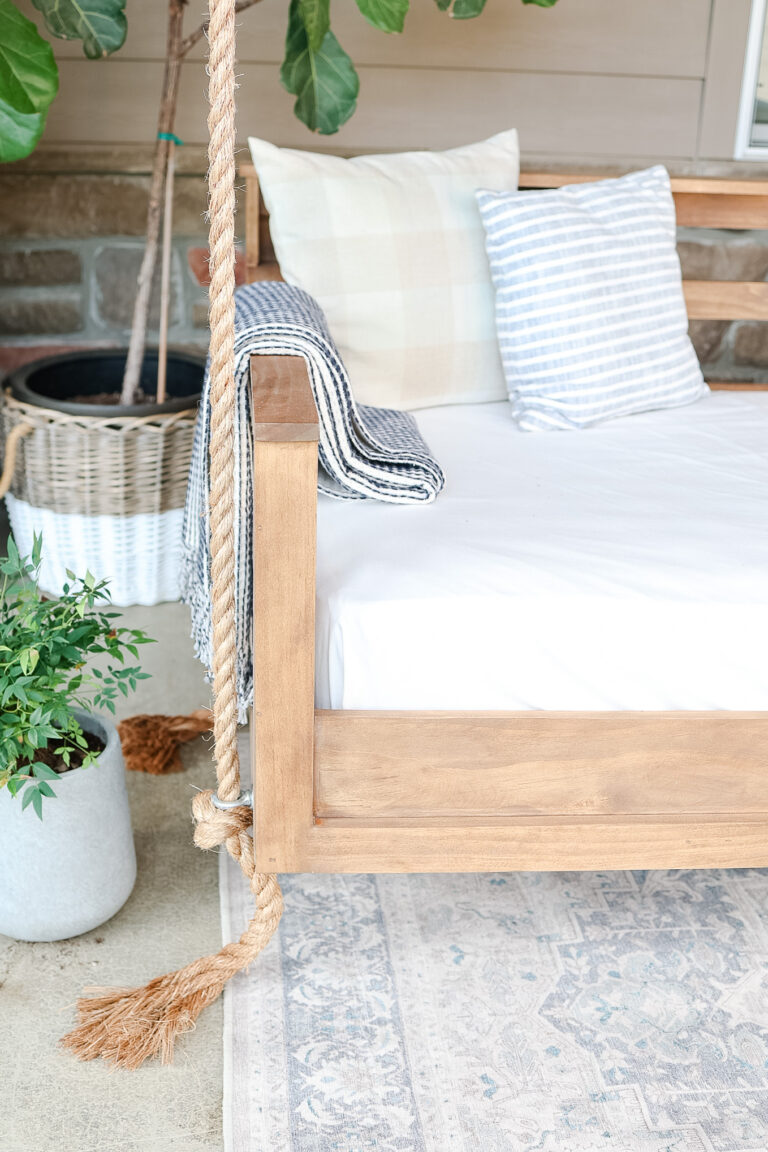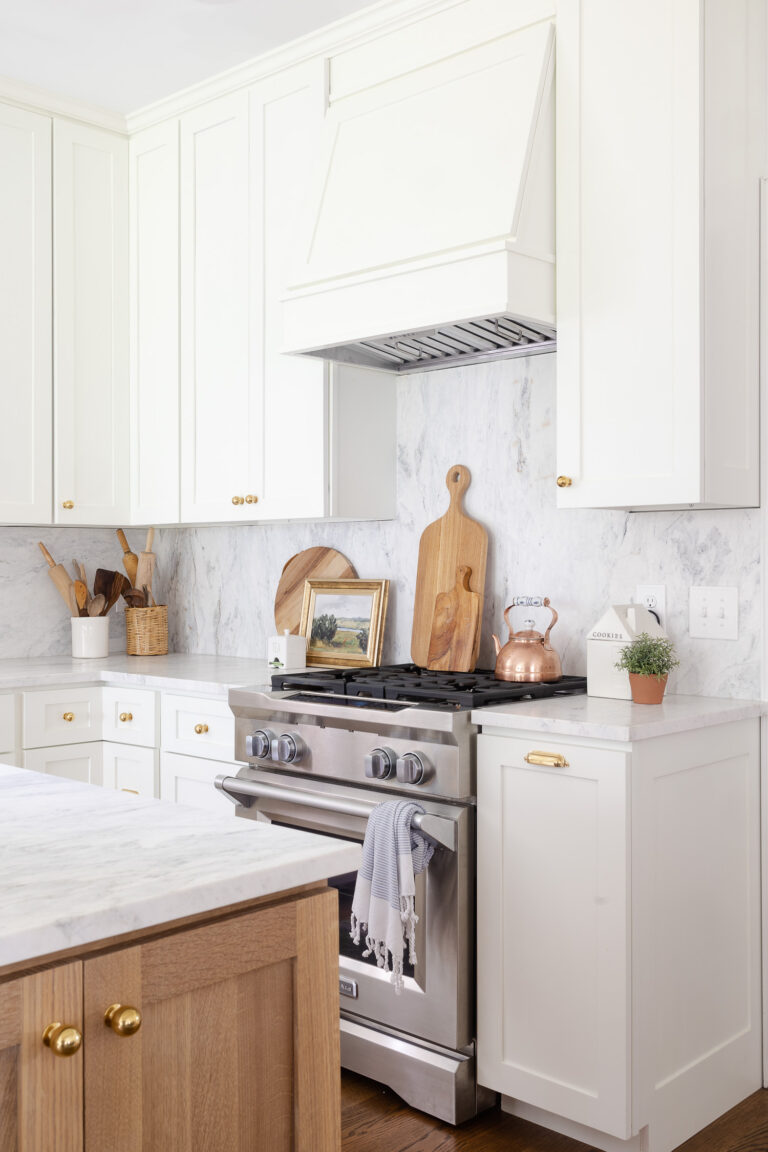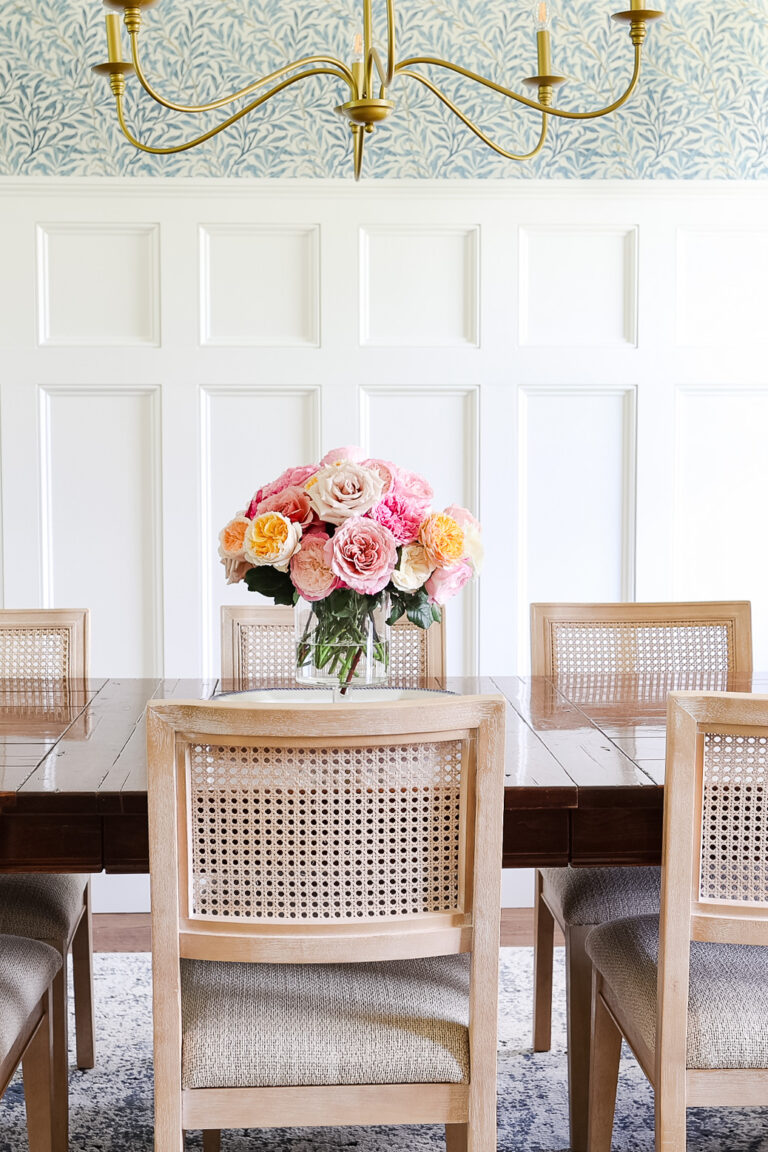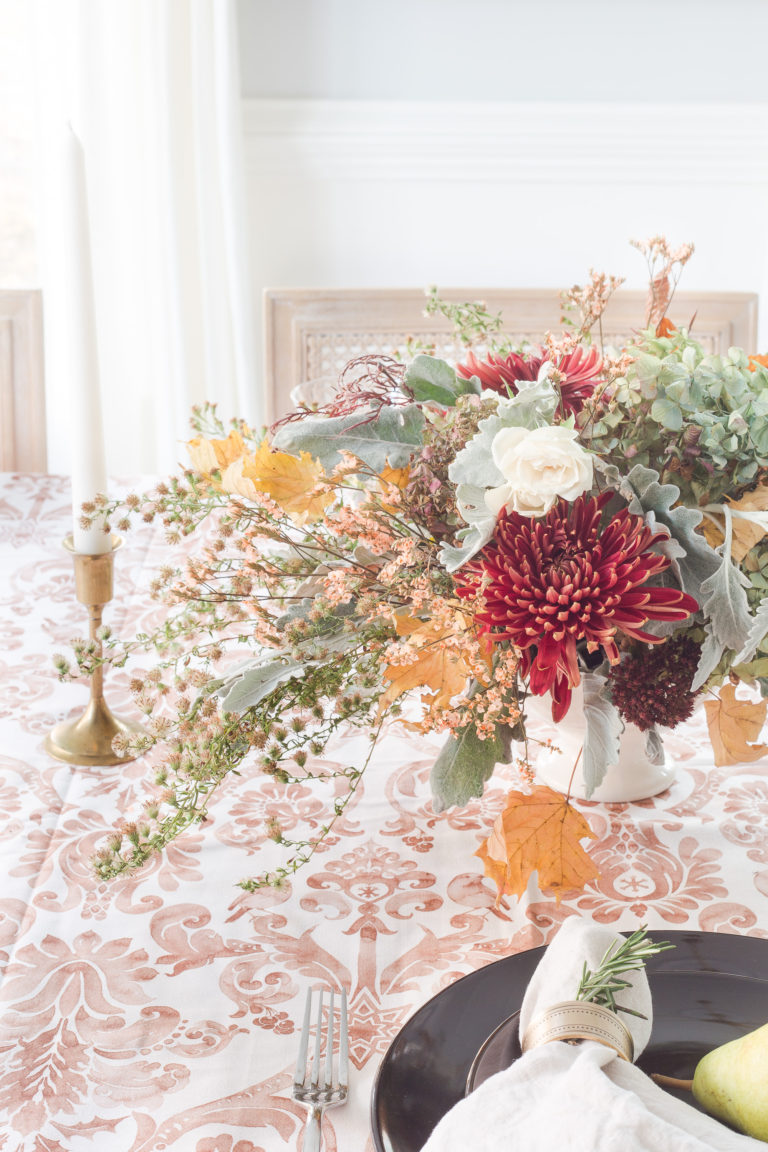Major Elements of a Kitchen Remodel
Unless you are hiring a designer and contractor to handle every aspect of your kitchen remodel, you are likely feeling overwhelmed. Here are the major elements of a kitchen remodel you should consider before moving forward with this daunting task.
Our kitchen renovation was rather by default. When we purchased the house we knew we would remodel the kitchen; just not quite in the way it went down. How do you say a sleepy 10 year old, middle of the night and a clogged toilet? Yup…that’s it!
Affiliate links are provided below. Please see my full disclosure.

One morning I came downstairs to find it raining inside the kitchen with enough standing water inside the drawers to float a rubber ducky. Immediately I raced upstairs and sure enough the kids’ bath toilet was overflowing.
Our son had gotten up in the night; accidentally clogged the toilet and groggily returned to bed leaving the toilet in its vicarious state. The toilet overflowed the entire night and the insurance adjuster estimated that over 1,000 gallons of water went through the house. Needless to say, it was a mess and over 70% of our home needed some type of repair.
It can be overwhelming to figure out what you need, layouts, styles, and more but these main elements will help you focus on designing your dream space.

How Much Does it Cost for a Full Kitchen Remodel?
This is usually the first question someone asks…what is a full kitchen remodel going to cost me? This answer varies greatly as you can imagine. An average kitchen remodel costs around $25,000 (or $150 per sq ft) and the high end of a kitchen remodel is $60,000 but of course it could be more based on how large your kitchen is and all the elements you chose for the finished result.
Your largest costs are cabinets, labor, appliances with cabinets being around 28% of your budget.
You can save costs by doing a partial remodel or update which could run around $5,000 depending on what you need to purchase or have installed. Maybe you can paint kitchen cabinets, use the same appliances and just change the countertop, backsplash and lighting.
An industry standard for kitchen remodeling projects is 10% of your home’s value. So, if you own a $400,000 home, you should feel comfortable spending as much as $40,000 on kitchen upgrade costs.
Forbes.com
Is a Kitchen Remodel Worth it?
Yes! A full kitchen renovation can be worth it in many ways. It’s mostly worth it for you and your family for use. Again, a remodel can vary greatly. Maybe your kitchen just needs a few updates for it to be “remodeled.” In a previous home I painted cabinets, changed countertops, appliances and sink and it made a huge difference.
Because of the style and size of our latest home our full kitchen remodel was worth it and it showed when we went to sell our home. The kitchen was the overall selling point of our home and we received more viewings, offers and $130K over the asking price. Sure, it wasn’t just the kitchen, but if I would have changed all that I did in our home and left the original kitchen we would not have sold as well as we did.
Kitchen Remodel Before and After
The original kitchen had a very weirdly shaped island with a portion as a stadium level bar top that was just unusable. It blocked off the kitchen too much and the flow was very awkward. The cooktop was also in the island and had no way for it to draft. The island was virtually unusable due to the cooktop and odd shape.



Think About What You Need in Your Kitchen Remodel
After spending time, money and…frustration you want to ensure at the end of your kitchen remodel you are completely satisfied. Take time to determine what you want, need and can afford in a remodel.
Start by asking yourself what problems you are experiencing with your current kitchen.
Establish a prioritized list of things you would like in your new kitchen, ranked according to their importance. It’s helpful to distinguish between those elements you absolutely need and those you simply want.
Pull inspiration photos, go to a showroom to touch and feel the cabinets, countertop, appliances and faucets. I took a lot of time looking and researching every element of pieces for our kitchen. Consider these three elements when scrolling through inspiration.
- Design
- Functionality
- Affordability
How to Remodel a Kitchen
This is a very loaded question. Remodeling a kitchen is a huge task and not just a small DIY article you can read and get to work. In fact remodeling a kitchen often takes a lot of research and if you are like me; it takes looking at a lot of pictures.
If you are acting as your own kitchen designer then you might be asking, “how do I remodel my kitchen?” Gargantuan, teensy or a kitchen somewhere in between there are design elements that every kitchen should have. You will need a spot for everything and before you begin your renovations make sure you can integrate them all into your final design.
Kitchen Layout
The layout of your kitchen is the most important component of your remodel. The kitchen triangle dates back to the 1920’s to denote the primary workstations in a kitchen. This has been the standard for years, but the way we work and move in a kitchen has changed. Instead of the “triangle” think in zones and how you use the kitchen at different times of the day. You want your kitchen layout to flow so while it’s still good to think about the work triangle it’s often best to think both triangle and work zones for the best layout.
We knew we wanted and needed to change some of the layout and place appliances elsewhere in places that worked better for us. In the end I guess our refrigerator was not in the triangle but it worked and opened up the space best!
Kitchen Cabinets
This post is not sponsored by Dura Supreme in any way. We selected Dura Supreme Cabinets in their Highland Door Front. After researching several kitchen cabinet brands. The quality is much better than what you would receive at Home Depot or Lowes in our opinion. There are so man cabinet companies just do your research and select which works for you regarding style, availability and price point.
There are many different styles of cabinets such as inset, full overlay and partial overlay. Our desire was to go with inset cabinets but budget did not allow and we went with full overlay. We knew this would not be our forever home and ultimately realized that full overlay cabinets are very nice and installing them or inset cabinets would not have altered the final selling price. We kept the cost difference between the cabinets in our pocket instead.

Kitchen Countertops
There are so many options for kitchen countertops and can be a large portion of your budget too depending on what you want. Formica is the least expensive option followed by granite, quartz, quartzite and all different types and price points of marble.
We chose Carrara Marble for our countertops and I love them, but select the kitchen countertop that works best for your lifestyle and your budget.

Kitchen Tile Backsplash
A backsplash is not a must for some; for me I love a backsplash but I have lived a new home build that did not have a backsplash. Consider the cost of the product and what you need to have versus what you want to have. I wanted marble stone subway tile but it just wasn’t in the budget. Instead I opted for marble kitchen countertops with a subway tile. I went a little bit than basic on the subway tile by using a “hand made” tile that gave the tile more dimension than just flat subway tile.
There are dozens of products, layout and design for a kitchen backsplash and most of the time what someone selects usually comes down to overall budget.
Kitchen Appliances
Your appliances are the defining feature of your kitchen and unless you plan on cooking over an open flame you will need to be able to cook something…one a stove. Ask yourself where your fridge, stove/range, dishwasher and microwave will fit. You may not have options regarding placement but place those items first and then see if you can adjust your layout. We moved some items around, but you may not need to.
Sink
Your sink is the very important element and should be placed next to/near your dishwasher for ease of loading. If you are moving your sink from its original location take into consideration any plumbing that might have to be moved around. Keep your sink centrally located as the sink is the singularly most used element in your kitchen. You may want to add another smaller sink as well to use for washing produce or for a bar area.

Range/Cooktop
You may use your current range, cooktop or wall ovens to save on cost. Our wall ovens and cooktop were over 20 years old and were abysmal. We replaced the small double wall ovens for a 30″ range; we tried for 36″ but just didn’t work. I like the solid range instead of wall ovens and a cooktop, but it is preference. Most complete kitchen remodels are replacing cooktops and wall ovens for a single range and I do say I like the design aspect of this.


Refrigerator
We also moved our refrigerator because it was rather crammed next to a small cabinet/countertop as you went into the dining room and I wanted this area to be more open for storing dishes, glassware and have open counter space. My husband wanted a mini fridge and at first I wasn’t on board as I tend to be more of a penny pincher, but in the end I’m glad we added it as we use it more than I thought we would.

On the other side of the kitchen there was a wet bar with a small sink and a pantry next to it. The pantry was just basic wire shelving and not super useful so we gutted this entire wall and moved the refrigerator here and added pantry cabinet pull-outs surrounding the fridge.



Microwave
Placing the microwave in the island was one of the best decisions we made. I love that it is still accessible but not the center of the attention.



Kitchen Storage and Use
When you select your cabinets due so intentionally. Do you want mostly drawers instead of cabinets? What do you need to store/use…baking sheets, trash, small appliances, dishes, spices, etc. Think about your cabinets and layout before you order your cabinets. My only regret was not getting pull out drawers for the corner cabinet but I did a lazy Susan instead and I don’t love it.
I love all the drawers I have for dishes and pots and pans; it’s so much better than just cabinet shelves.
Trash
Trash is a reality and figuring out where you should place it is just as necessary as the other elements of your kitchen. We were able to integrate it into our cabinet design as a pullout in the island. It’s great! You may not have this option and need a freestanding trash can, but you need to think this through before your final design is complete.

Dishes
While you are figuring out your overall layout think about where you will place your dishes and if you want them in a cabinet or a drawer. We decided on a lot of drawers in our design and placed the dish drawer right next to the dishwasher for easy unloading.

Pots and Pans
Once again, drawer space for these that went right next to the range. In our previous kitchen we didn’t have any drawers and I am now loving them.
Utensils
Will you keep your large utensils in an organizer on the countertop, in a drawer or a mixture of both? You will also need to consider eating utensils too and a drawer for those as well. If you can, try and keep this drawer next to the dishwasher for quick unloading.

Spices
Consider where you will place your spices and how you will organize them. I have a lot of spices on hand and I use them. They are in a drawer right next to my range and I love my drawer spice insert that fits perfectly and keeps them tidy.

Small Appliances and Baking sheets
We don’t have a lot of small appliances, but if you do take this into consideration. Also consider if any of them could be stored in less accessible places, back of the pantry or in a cabinet, if they aren’t used very often. Consider a cabinet with dividers for your baking sheets too. Remember, a place for everything and everything in its place. But you have to think through every element before your design.

Color and Finishes for a Kitchen Remodel
Once all the above elements have been thought through it’s time to think the overall look so..moving on to the fun stuff! Determining cabinet, countertop, backsplash and wall color are huge decisions when remodeling a kitchen; make sure you take into consideration exactly what you want and what will still look good 10, 15 to 20 years from now. If you want to add some “trendiness” think cabinet pulls, lighting, faucet; these things can easily be changed down the road without breaking the bank. Cabinet, countertop and backsplash need to try and stay as timeless as long as possible.



Sources:
- Cabinets – Highland Door Front in White
- Cabinet Pulls
- Paint Color: Passive by Sherwin Williams
- Stainless Steel Range
- Microwave and Microwave
- Microwave Trim Kit
- Countertop: Carrara Marble
- Faucet
- Sink
- Tile
- Mini Fridge
- Refrigerator
- Hood 30″ Tempest II Wall
- Dishwasher
- Pendant Lights – The ones we have are sold out, but these are similar
- Spice rack drawer insert
Shop the Post
[show_shopthepost_widget id=”4697729″]
Final Thoughts on Our Kitchen Remodel
We acted as our own designer and general contractor. We hired out the individual workers for each element of our kitchen: cabinet installers, backsplash installers, marble countertops and sink. Each of these workers were from different businesses and by acting as our own general contractor (GC) we saved a lot of money than having someone else take on the GC task. My only regret was maybe not working with a designer for a couple hours to help pick lighting and hardware and maybe change the island to wood to warm up the space.
From what the kitchen was to what it was transformed into was a huge improvement and I overall love my kitchen. There is nothing major I would have changed at all. Changing decor or hardware is an easy design fix that can be done later on to keep up with styles, but overall a white kitchen is timeless and it’s exactly what I was going for!
RELATED Kitchen POSTS:
Major Elements of a Kitchen Remodel
Follow for home decor, DIY and to shop: Instagram | Pinterest | LiketoKnowit







Hi Amelia!
We just installed white dove kitchen cabinets. What colour is the grout with the tile? I can’t find it on your site. Your space looks gorgeous!
Hello Steph! Thank you for reaching out. I am so sorry to just now respond; I didn’t see your comment earlier. Unfortunately I do not know the exact color of the grout. I do know that we purchased the grout at Floor and Decor. It was not a bright white or even a cream; it was rather in the middle if I recall. It was their stain proof grout.